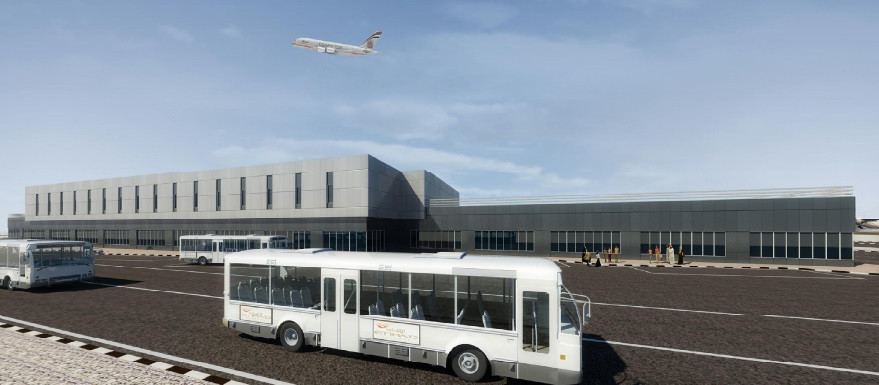
Description
The project consists of 2 buildings: • BUS GATE BUILDING • TRANSFER PASSENGER SCREENING BUILDING
BUS GATE BUILDING: Consisting of APRON LEVEL and DEPARTURES LEVEL with a total area of 9,819m2 offering passenger circulation & seating areas, Etihad Lounge, Duty free, Male/Female Prayer Rooms, Male/Female toilets, Main Electrical Room, UPS Room,
Communications Rooms, Pump Rooms and Commercial Spaces.
TRANSFER PASSENGER SCREENING BUILDING: Consisting of APRON LEVEL, DEPARTURES LEVEL & ARRIVAL LEVEL with a total area of 2,691sq.m. offering passenger circulation area, Luggage Screening Areas, Male/Female toilets, Main Electrical Room, UPS Room, Communications Rooms, Pump Rooms, AHU Room, and Commercial Spaces.
AIR-CONDITIONING AND VENTILATION SYSTEM
• Central AC System with 6 Nos. RTU (Outdoor)
• Fan Coil Units
• Air Curtains
• Exhaust Fans
• Air Supply Fans
• Chilled Water Pumps
• Chilled Water Piping with Specialized Insulation
• AC Duct Work with Specialized Insulation
• BTU Meters
PLUMBING WORK
• GPR Tanks
• Grey Water System
• UPVC Pipes for Drainage Systems
• PPR Pipes for Hot and Cold Water
• Calorifiers
• Water Meters and Related Accessories
• Water Transfer / Booster Pumps
• Water Coolers
• Sump Pumps
• High Quality Sanitary Fixtures with Accessories and Sensors
ELECTRICAL WORK
• MDB, SMDB & FDB
• Special Earthing System that Achieves ADWEA Requirements
• UPS System
• Lightning Protection System
• Central Emergency Battery System
• CO Detection System
• Refrigerant Leak Sensing System
• Specialized Light Fittings & Lighting Control System
• Specialized Under floor Containment System
• Motion Control System
• Building Management System
• Containment for Security & PA Systems
FIRE ALARM & FIRE PROTECTION WORKS
• Intelligent Fire Alarm System
• Voice Evacuation System
• Fire Hydrant System
• Stand Pipe System with FHC, Hose Racks & Fire Extinguishers
• Sprinkler System
• Pre-Action System
• IG55 System
